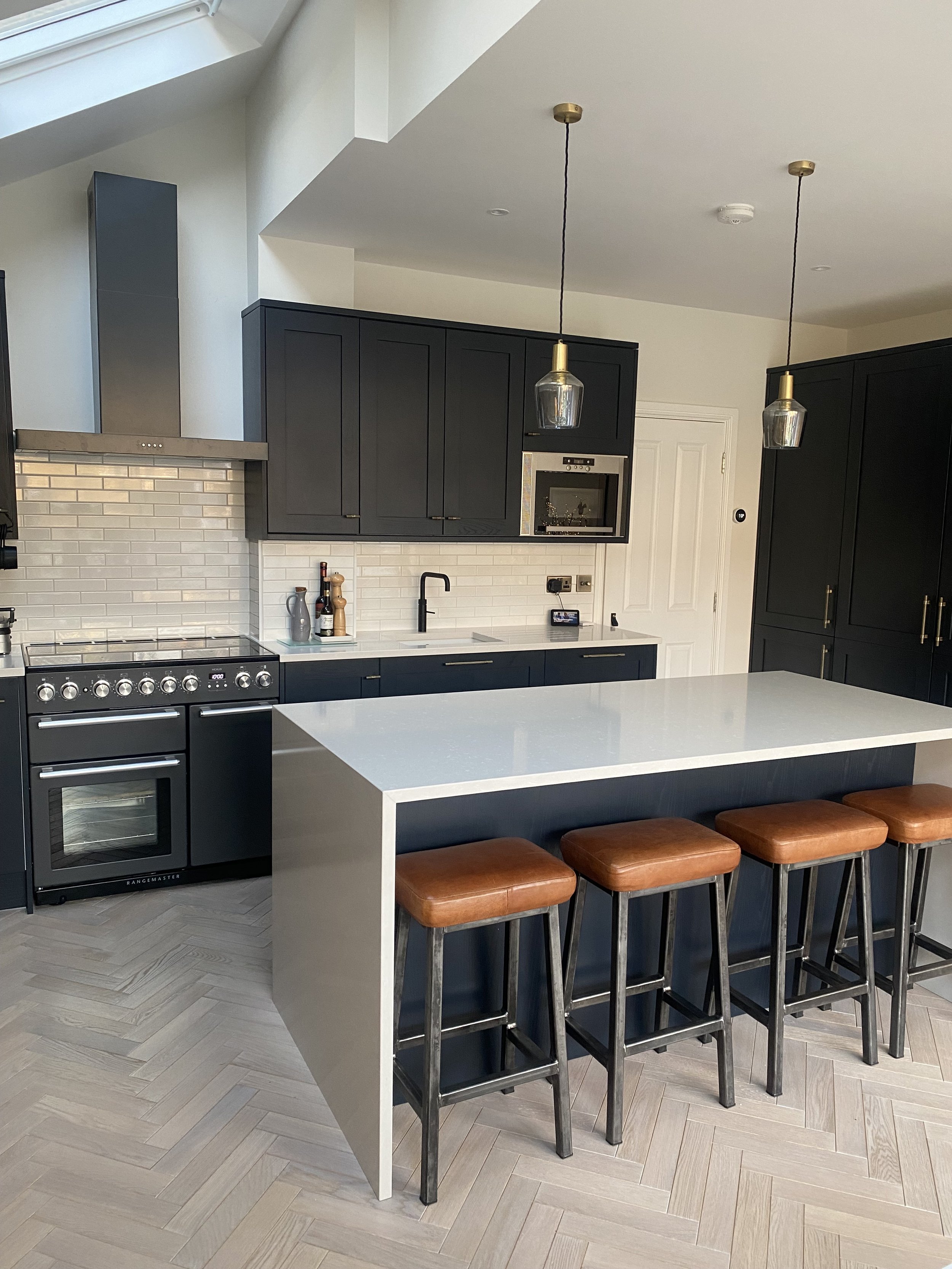Gallery
Sceon & Berne Estate Agents - 52 White Hart Lane SW13
Mid Century Modern Hallway
Calke Green Hall Storage
Sulking Room Pink Kitchen
Sulking Room Pink Dining Area
Modern living room
Botanical en-suite
Terrazzo tile ensuite
Minimal Family Bathroom
Blush pink & gold girl’s bedroom
Built in kitchen bench-seat
Upcycled chest of drawers
Carcass painted grey & cup handles added, providing an updated look for minimal cost.
Utility
Kitchen cost £6500 including quartz work top & Smeg appliances.
The finished living space following extension & wall removal, with new full height windows, allowing light to flood in.
After extension & garden landscaping - new bi-fold doors & full height windows overlooking the garden, providing a beautifully private outlook.
Kitchen before prior to construction of side extension.
Living room before prior to extension & removal of internal walls
Ground floor maisonette & garden before
The two small windows both overlooked the garden of the upper maisonette, lacking privacy & the living space was very dark.















































