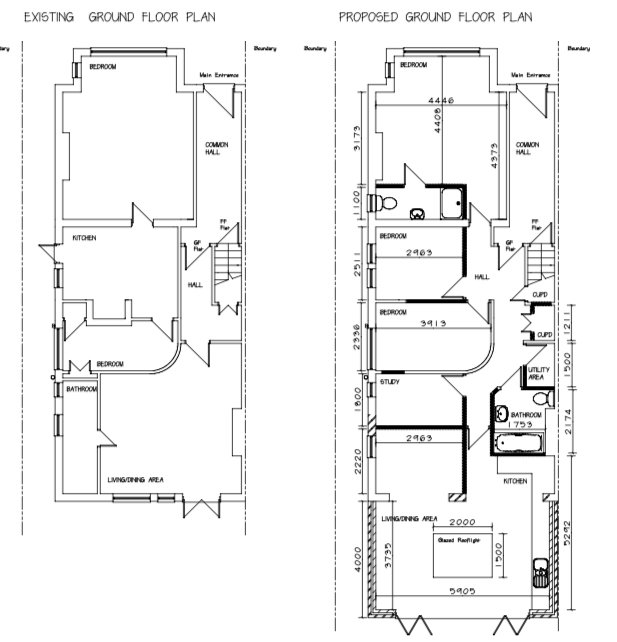Layout Design Examples
This flat was extended & reconfigured, increasing it from a 2 bed, 1 bath to a 4 bed, 2 bath property:
This client in Tooting approached Igloo as the layout of their house wasn’t working for them on any of the floors, despite being fully extended:
On the ground Floor we created a separate cosy front reception room with a large open plan kitchen/breakfast room to the rear:
First Floor - The client wanted to create a third bedroom & a store room separate from the bedrooms. In order to achieve this we moved the staircase:
Second Floor - the brief was to create two well proportioned double bedrooms & a shower room. They also wanted some eaves storage to be easily accessible without passing through the bedroom. We added extra skylights to allow the light flood down through the house.





